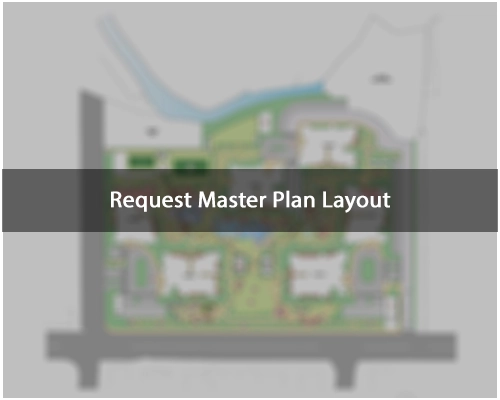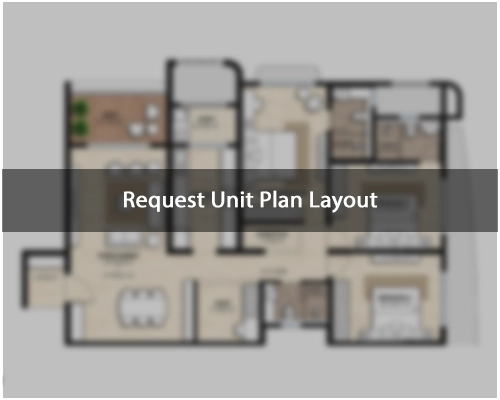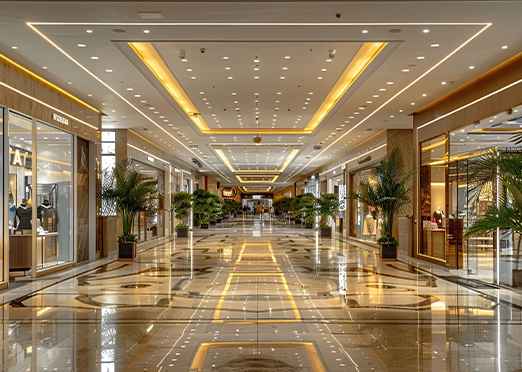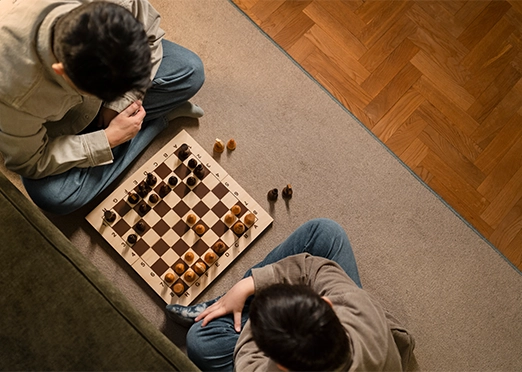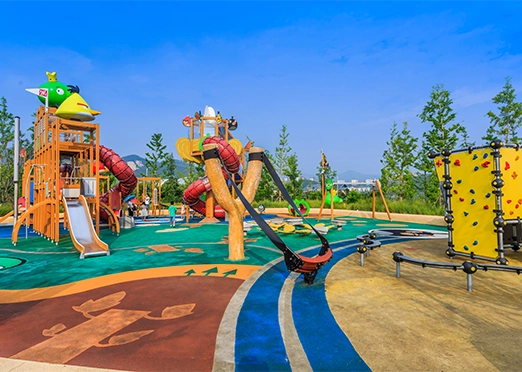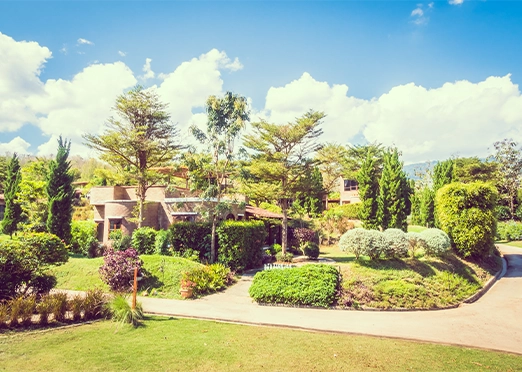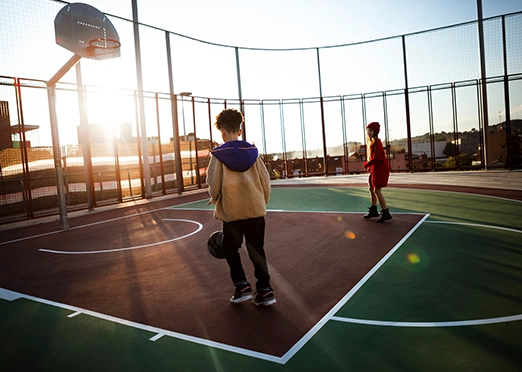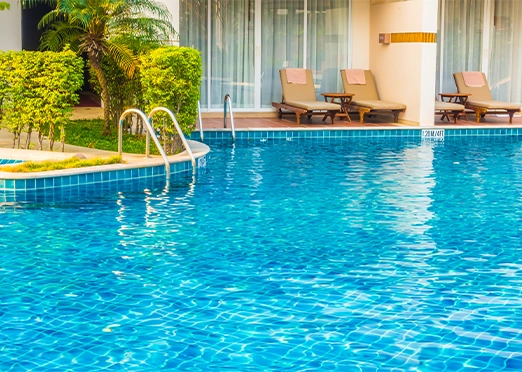New Launch
Coming Soon
Lodha Hinjewadi Phase 3
By Lodha Group
Near Megapolis Circle, Hinjewadi-Phase 3
◆ Exclusive Pre-Launch Pricing & Savings
◆ Priority Inventory Selection
◆ EOI Window Open
◆ 2, 2.5 BHK — ₹ 1.80L
◆ 3, 3.5 BHK — ₹ 2.70L
Luxury 2, 2.5, 3 & 3.5 BHK Residences Starts
Pre-Register here for Best Offers
About Lodha Hinjewadi Phase 3
Nestled along the serene stretch of MIDC Phase 3 Road near Megapolis Circle, Lodha’s newest landmark in Hinjewadi Phase 3 redefines sophisticated living. Spread across 15 acres, this exclusive address blends architectural finesse with lush open landscapes, offering residents a harmonious balance of luxury and tranquility. Designed by Kapadia Associates and crafted in collaboration with world-renowned partners, the development features only four residences per floor, ensuring unmatched privacy and an elevated lifestyle experience.
A thoughtfully planned 5-acre podium of open spaces forms the heart of the community, complemented by a lavish 30,000 sq. ft. clubhouse, world-class gym, multipurpose sports lawn, and dedicated kids’ play zones. Elegant homes boast premium finishes, 22 ft. wide terrace decks in select units, and horizontal living spaces that exude grandeur. With 5-star Lodha hospitality, a majestic entrance lobby, landscaping by Landscape Tectonix, Thailand, and seamless connectivity—just a 5-minute walk to the metro station—this is where urban elegance meets timeless comfort.
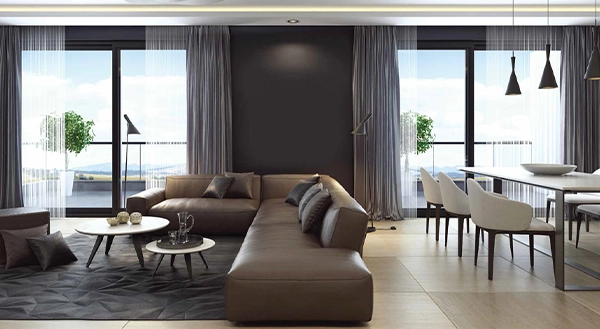
Lodha Hinjewadi Phase 3 - Highlights
Thoughtfully planned community across an expansive 15 acres
Serene 5-acre landscaped podium with lush greens
Only four residences per floor ensuring unmatched privacy
Elegant architecture envisioned by Kapadia Associates, Mumbai
Scenic landscape design by Landscape Tectonix, Thailand
Lavish 30,000 sq. ft. clubhouse with lifestyle indulgences
Lodha Hinjewadi Phase 3 - Area & Pricing
Tentative Area & Pricing
| Type | Area | Price ( Onwards) | |
|---|---|---|---|
| 2 BHK | 800 Sq.ft | ₹ 1.10 Cr* | Complete Costing Details |
| 2.5 BHK | 900 Sq.ft | ₹ 1.35 Cr* | Complete Costing Details |
| 3 BHK | 1,100 Sq.ft | ₹ 1.75 Cr* | Complete Costing Details |
| 3.5 BHK | 1,300 Sq.Ft | ₹ 2.20 Cr* | Complete Costing Details |
Lodha Hinjewadi Phase 3 - Luxurious Amenities
Proposed Amenities
Project Gallery
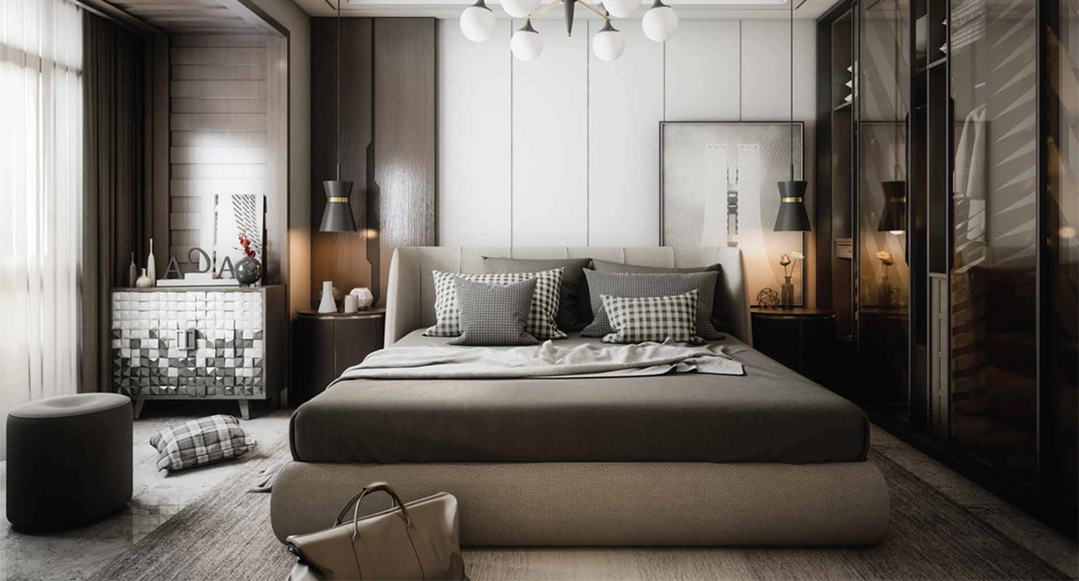
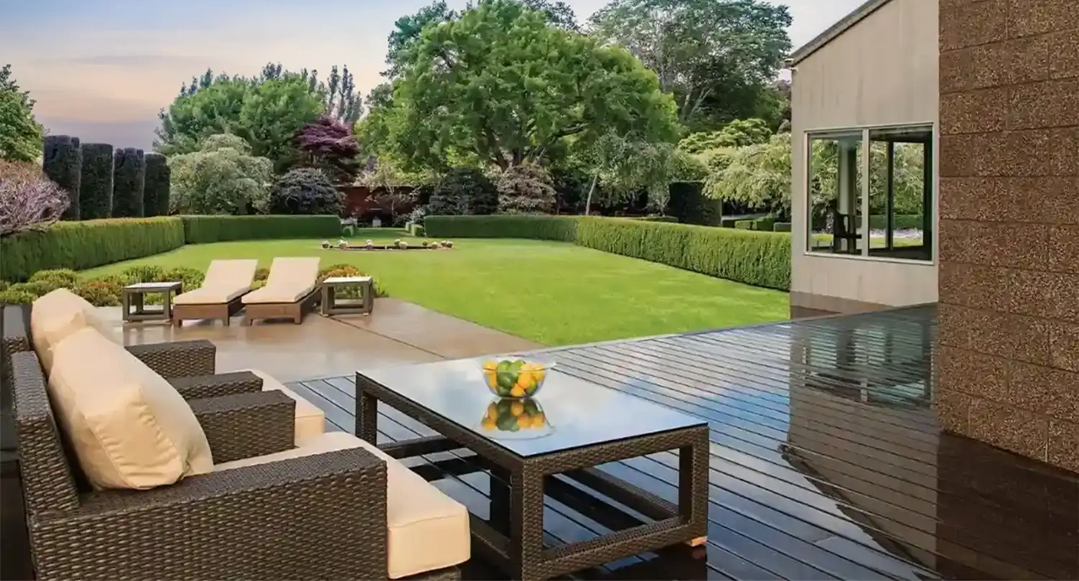
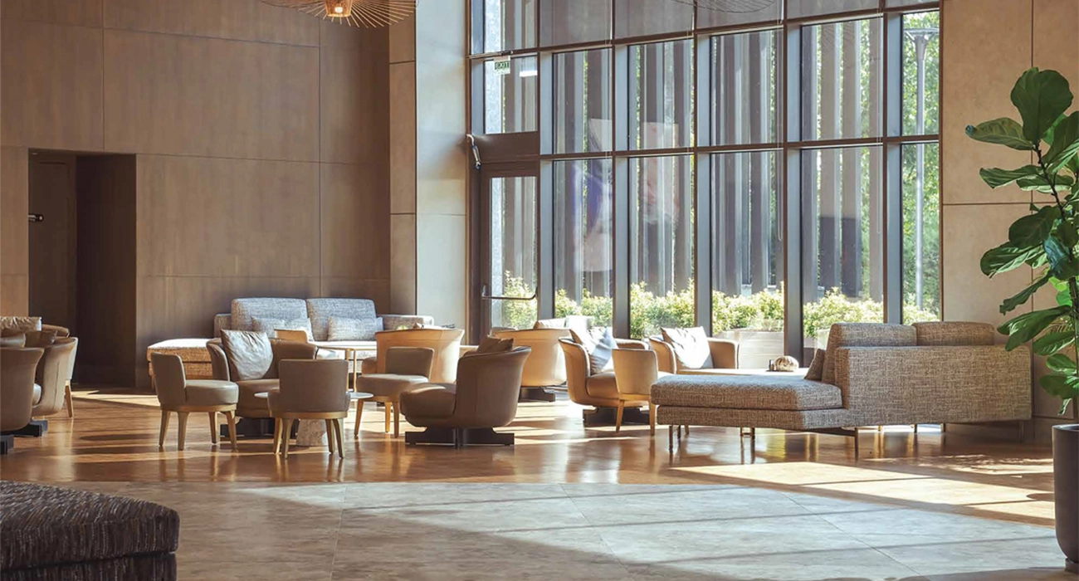
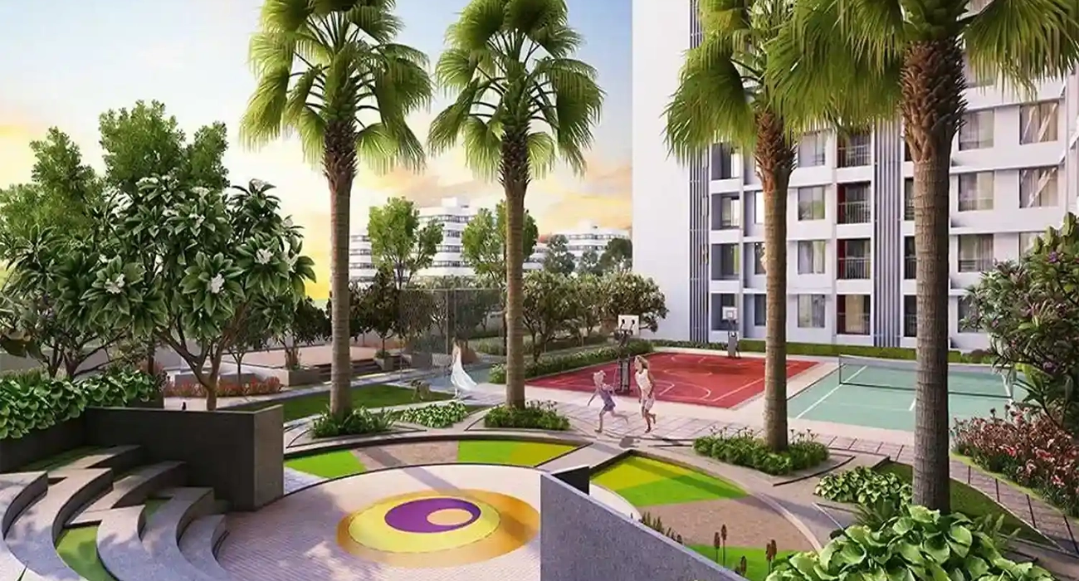
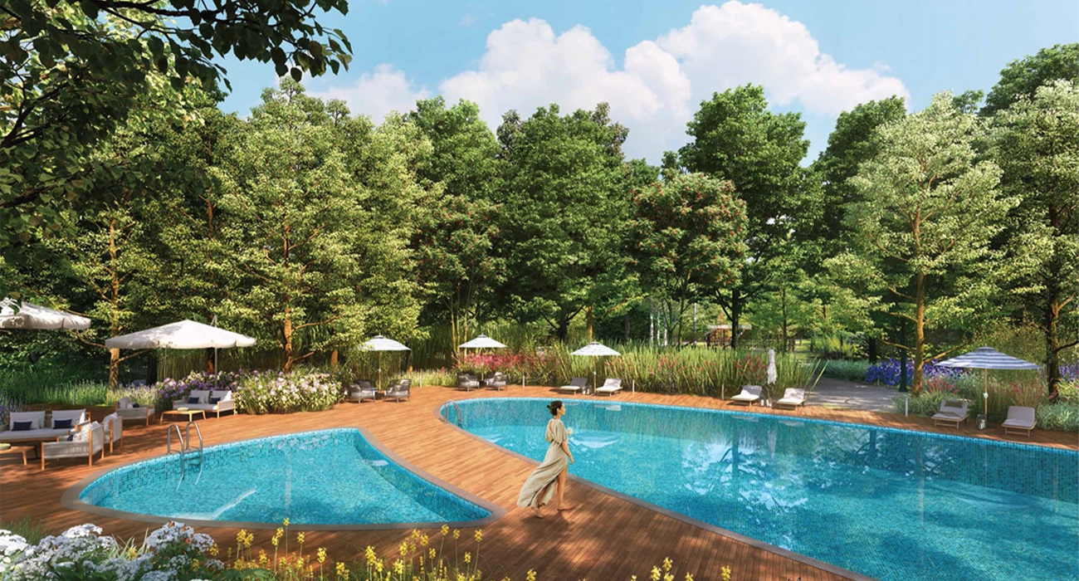
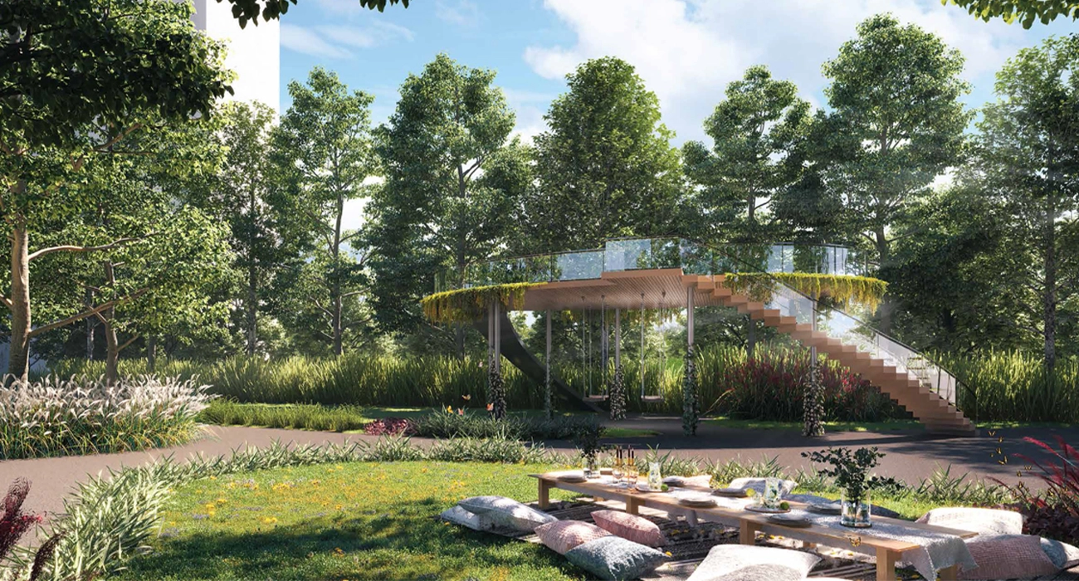
Lodha Hinjewadi Phase 3 Location Advantage
- Upcoming Megapolis Circle Metro Station – 5 Mins
- Hinjewadi Wakad Bridge – 20 Mins
- Mumbai Bangalore Highway – 20 Mins
- Pawar Public School – 2 Mins
- Mahindra International School – 10 Mins
- KLAY Hinjewadi Pre-School – 10 Mins
- SCMHRD – 12 Mins
- Symbiosis Centre For IT – 12 Mins
- Symbiosis School Of International Business – 12 Mins
- Blue Ridge Public School – 15 Mins
- VIBGYOR School – 15 Mins
- Life Point Hospital – 18 Mins
- Aditya Birla Memorial Hospital – 25 Mins
- Surya Mother And Child Hospital – 25 Mins
- VJ Happiness Street – 5 Mins
- Grand Highstreet – 10 Mins
- Croma – 10 Mins
- Hyatt Place – 12 Mins
- Lemon Tree Hotel – 12 Mins
- Hotel Vivanta – 15 Mins
- Hilton Garden Inn – 15 Mins
- Radisson Blu – 15 Mins
- Dmart – 15 Mins
- Xion Mall – 15 Mins
- Balewadi High Street – 25 Mins
- Phoenix Mall Of The Millennium – 25 Mins
- TCS Campus – 2 Mins
- Tech Mahindra – 2 Mins
- Hexaware – 5 Mins
- Capgemini – 5 Mins
- Cognizant – 5 Mins
- Rajiv Gandhi IT Park – 7 Mins
- TCS Cricket Ground – 5 Mins
- Mhatoba Garden – 12 Mins
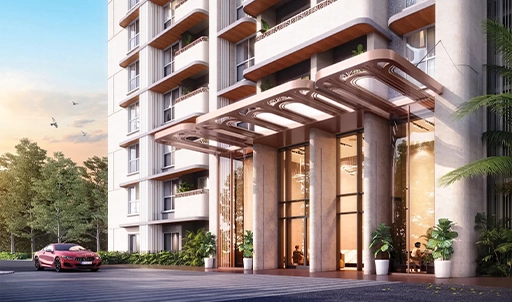
Schedule a Site Visit

Enquire now for Best Offers
Instant Call Back
Free Site Visit
Best Price


